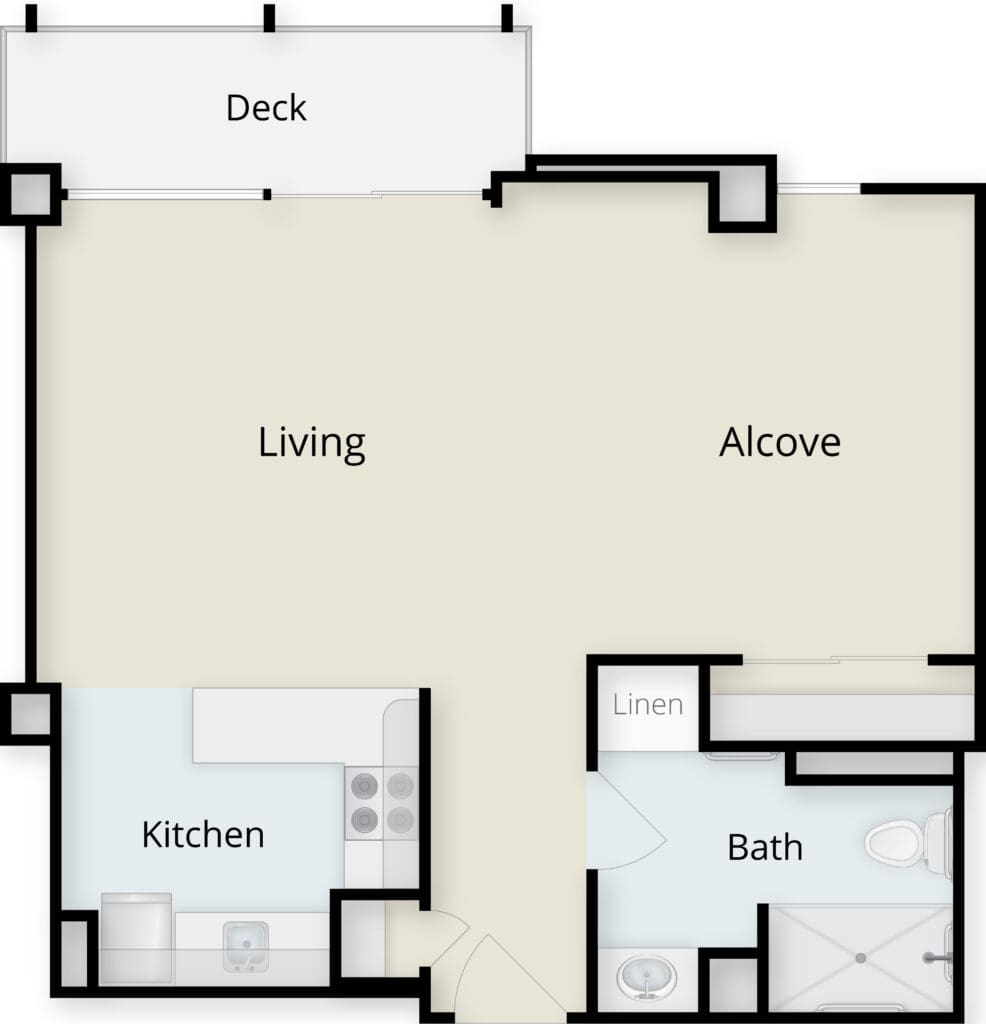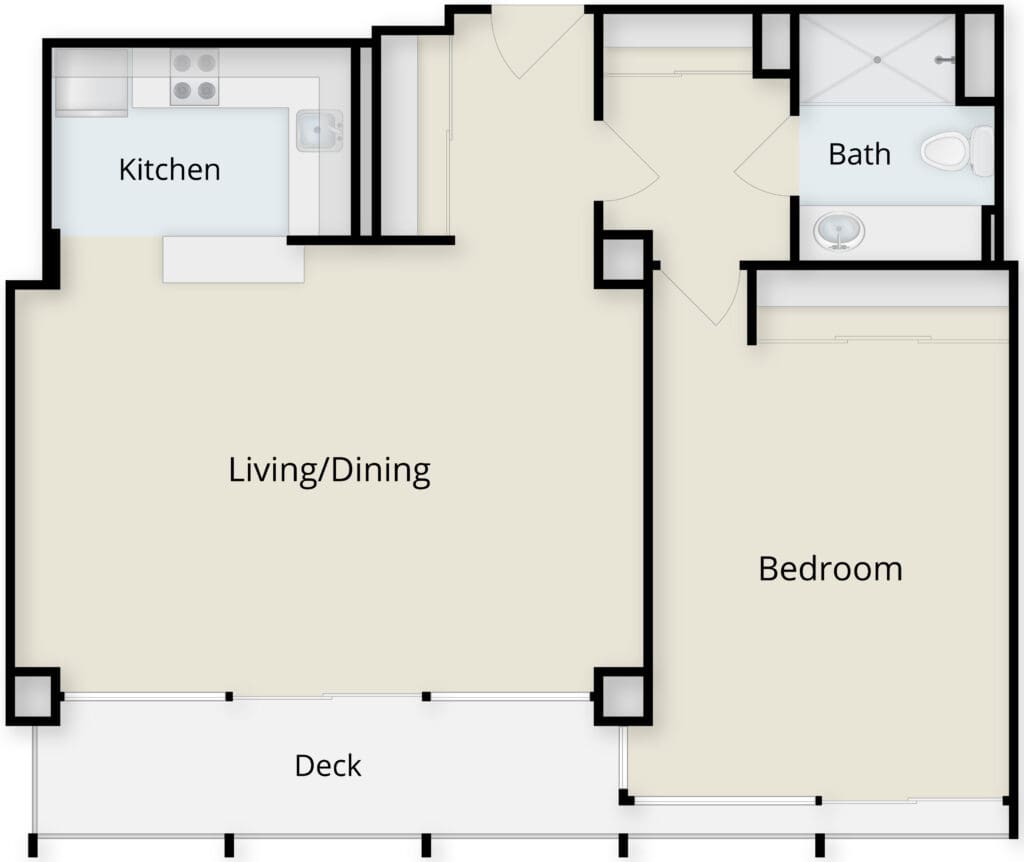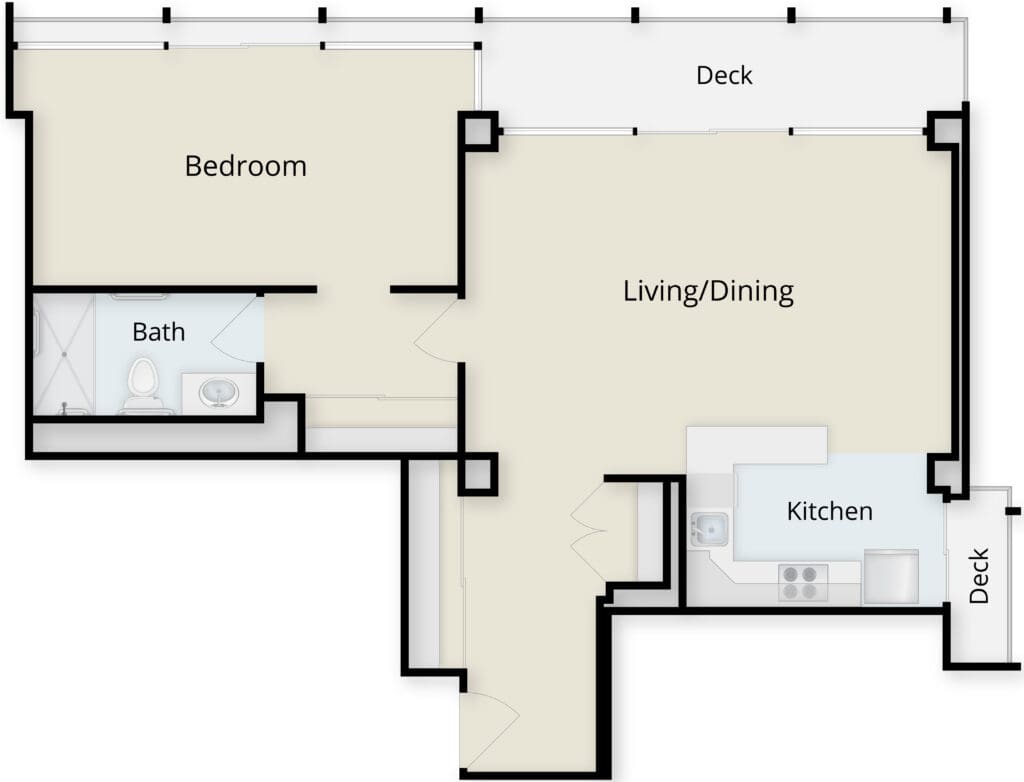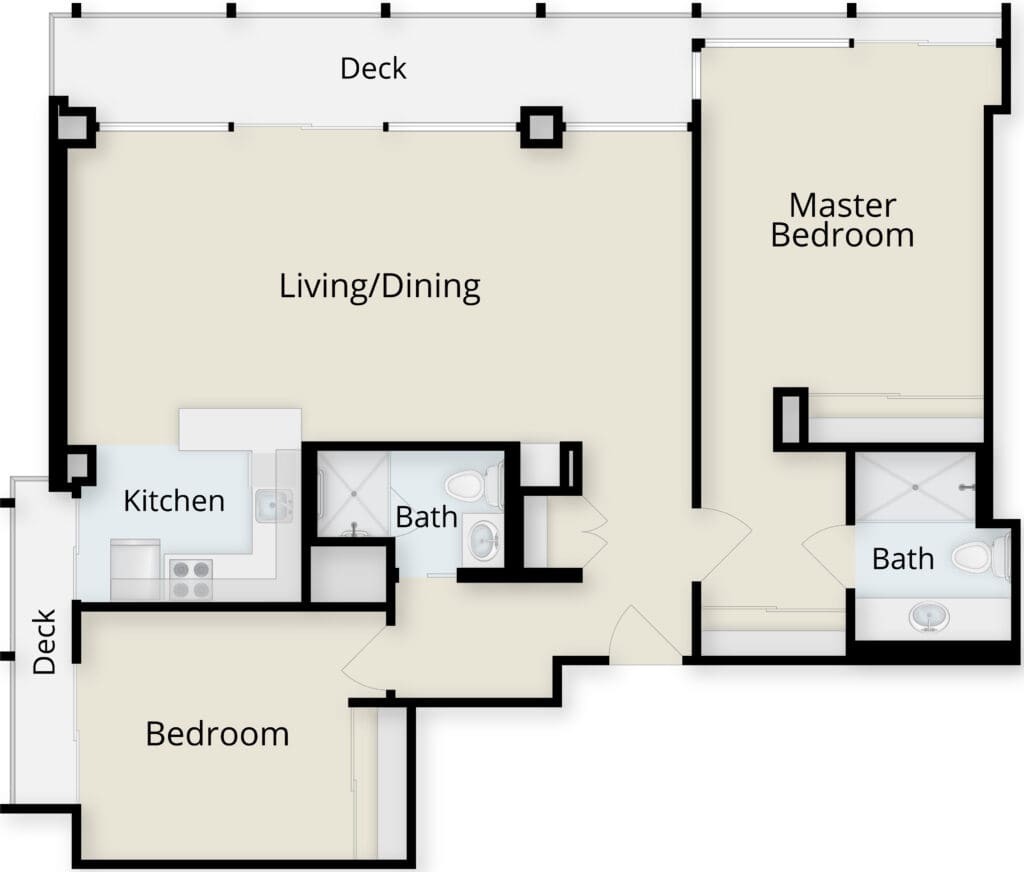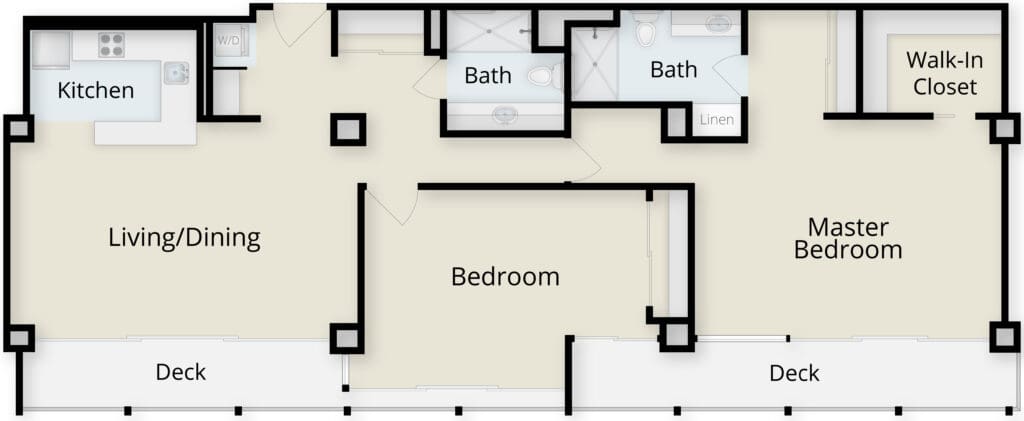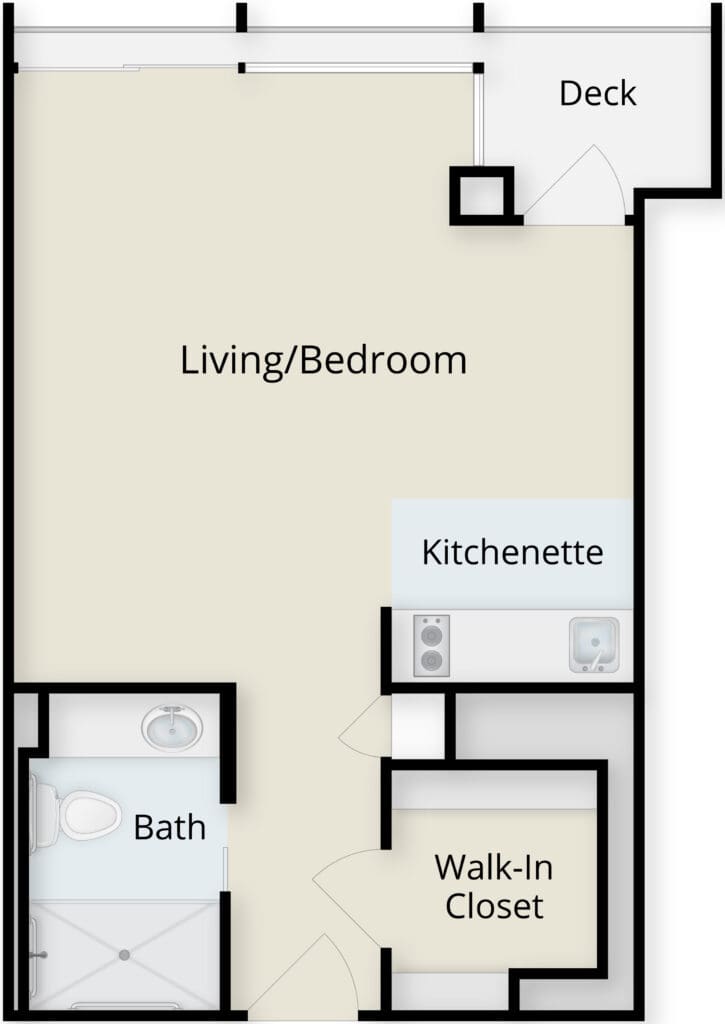
Next Steps
1
Schedule a Visit
Take a tour to get a feel for the community. This is an essential step to determine if St. Paul’s Towers is a good fit for you and offers the opportunity to interact with our residents and staff. All in-person tours are private and geared to your needs. Garage parking is available.
2
Complete Your Application
If you choose St. Paul’s Towers, you can either join our wait list or directly deposit to hold an apartment if one is available that suits you. During this step, you will need to put down a deposit and submit your financial application and medical application (for a direct move-in). Our sales and marketing staff will shepherd you through the application process.
Get My Financial Assessment3
Join Our Community
Once you have chosen an apartment, our move manager will help you choose finishes and upgrades, create a furniture floor plan for your new place, advise you on what to bring, refer you to the best movers and other professionals if needed, and manage the move on the day. You will always have someone to rely on, every step of the way.

 1 Bath
1 Bath